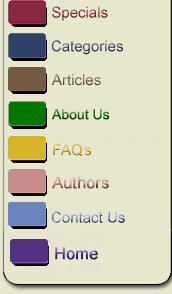


It Is Easier To Picture With Pictures
When Agnolia arrived at The Coffee House, she found Luke, the head chef, brimming with energy and enthusiasm. Curious about the source of Luke's good cheer, Agnolia asked, "Did you win the Lottery?" Luke replied, "No, I didn't win the lottery, I still have to apply for a mortgage. But the Perkins did accept our offer. We have always wanted to build our own home. Now we have 13 hilltop acres to build on."
Agnolia, who knew the location of the beautiful piece of property, next asked Luke, "What kind of house are you going to build?" Luke responded, "We know we want to build a barn style timber frame house. We have not decided on the exterior design, the number of rooms, or the floor plan."
Agnolia, who didn't know exactly what a timber frame house was said, "What is a timber frame home?" Luke responded - Timber frame homes are built using post and beam construction. Old timbers are used for the posts and the beams. If you look inside of an old barn you will see how the house is constructed. Pictures might make it easier to understand why we think timber frame houses are so special. After we knew the Perkins had accepted our offer, I stopped at the book store and bought Barn Style Homes: Design Ideas for Timber Frame Homes. The book is in my truck.
A few minutes later Luke returned carrying a large 8½ x 11 hard cover book with pictures of the exterior of three very different, and vary attractive homes on the cover. Turning to the Introduction, Luke directed Agnolia's attention to the three interior photographs along the left hand side of the page and said -
"Most houses today are 'stick-built'." Then reading from the introduction Luke said, "A post and beam frame provides tremendous design flexibility when planning a new house". It is unlike traditional 'stick-built' construction, where the walls support the house. With post and beam construction, the timber frame carries most of the weight. Interior walls can be non-structural and moved around within the house. Handing Barn Style Homes to Agnolia, Luke said -
One of the things I like about the book is the hundreds of color photographs and the floor plan for nearly 40 different homes. If you look at pages 78, 88, 92, 125, 129, 139 and 145 you can see that, because of the post and beam construction, you can have balconies around a two-story living space. We want a fireplace and I like the idea that with a timber frame house you can have a 2 and sometimes 3 story exposed interior fireplace chimney. Look at the pictures on pages 120, 173, 176, 186 and 190.
Handing the book back to Luke, Agnolia said, "You are right, without the pictures I would never have appreciated how spectacular a barn style home could be."
About Us | Customer Service | Guest Book | Login